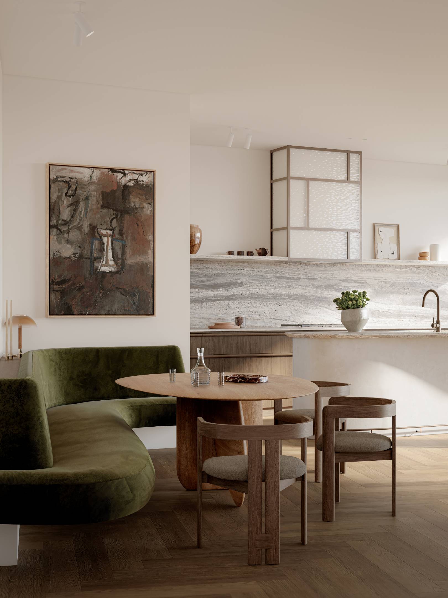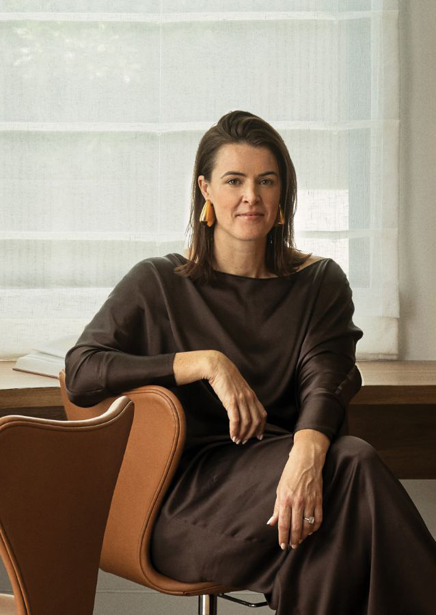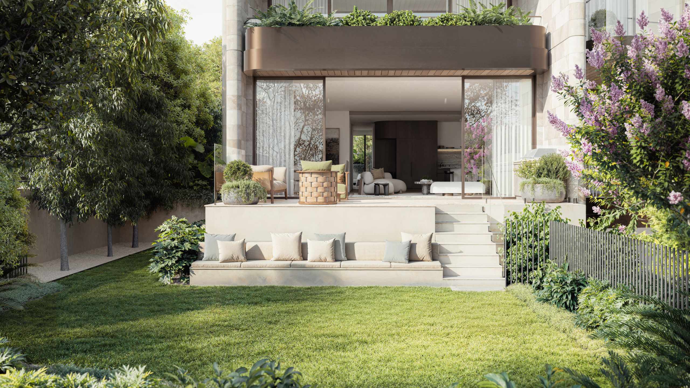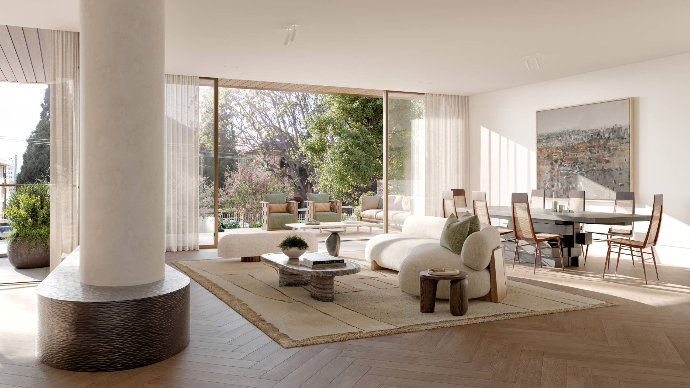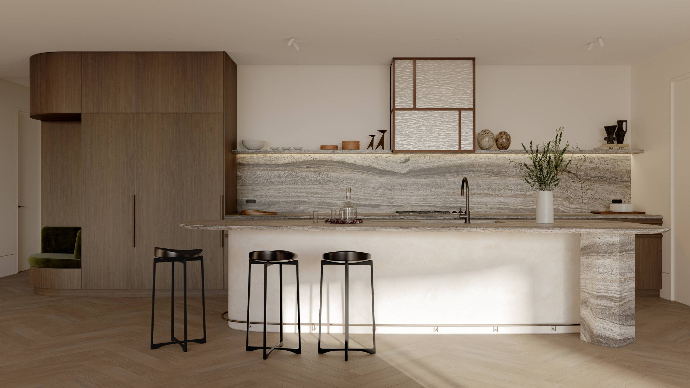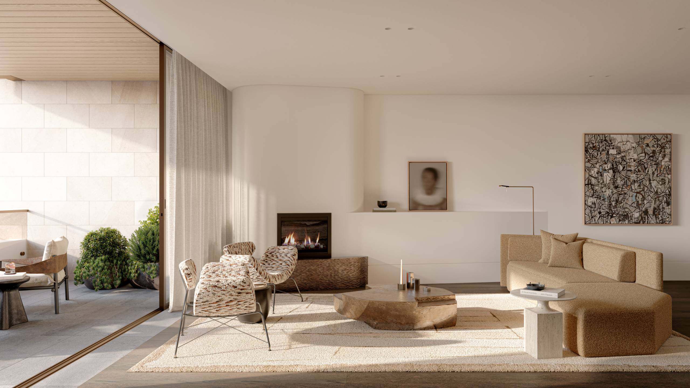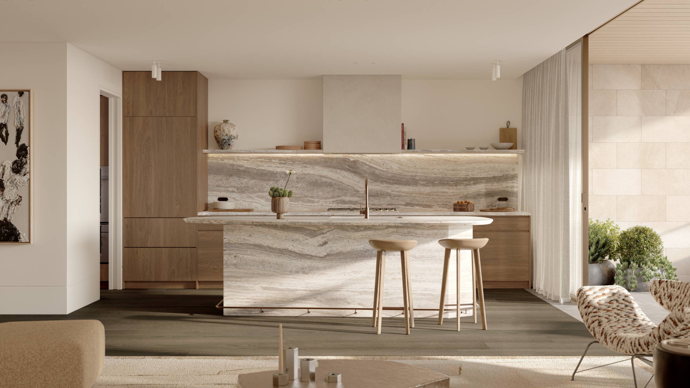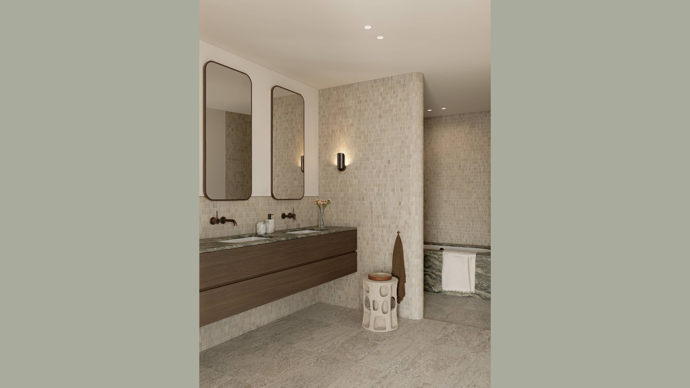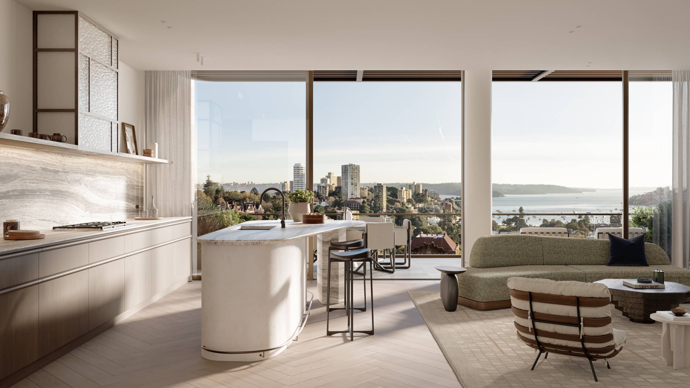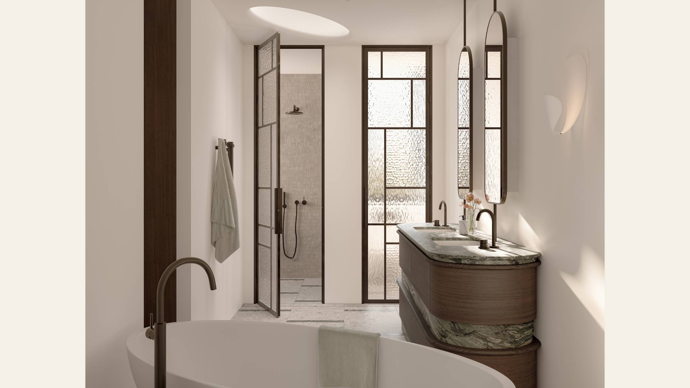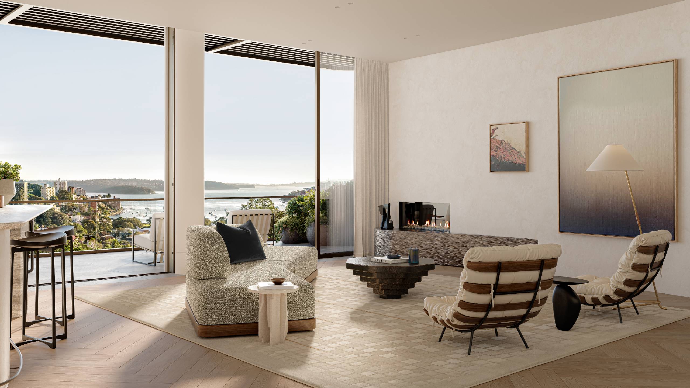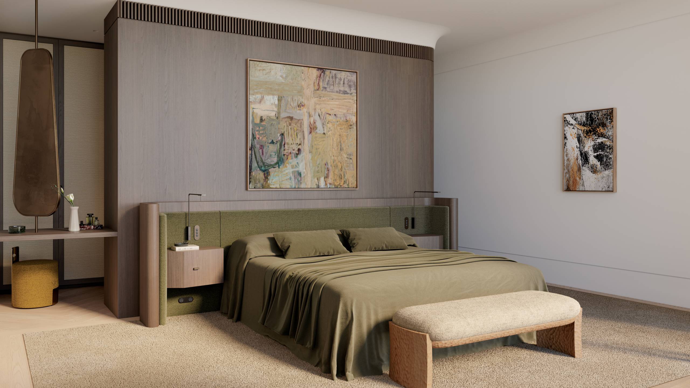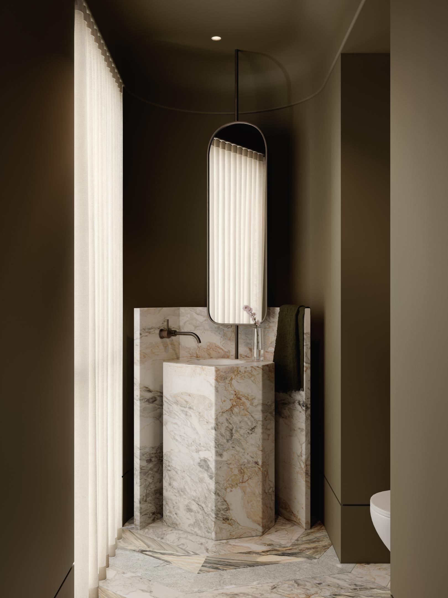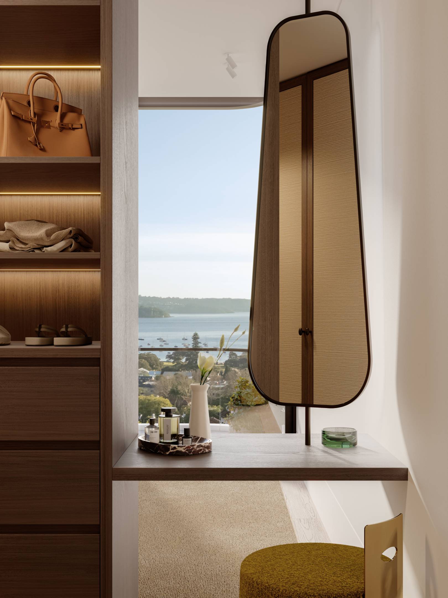The Residences
Clutch has partnered with internationally recognised Woollahra locals, Decus. Their signature rich tones and crafted joinery seen in some of Sydney’s most beautiful private homes completely aligns with the look and feel Clutch envisions for Margaux.
watch the margaux interiors film
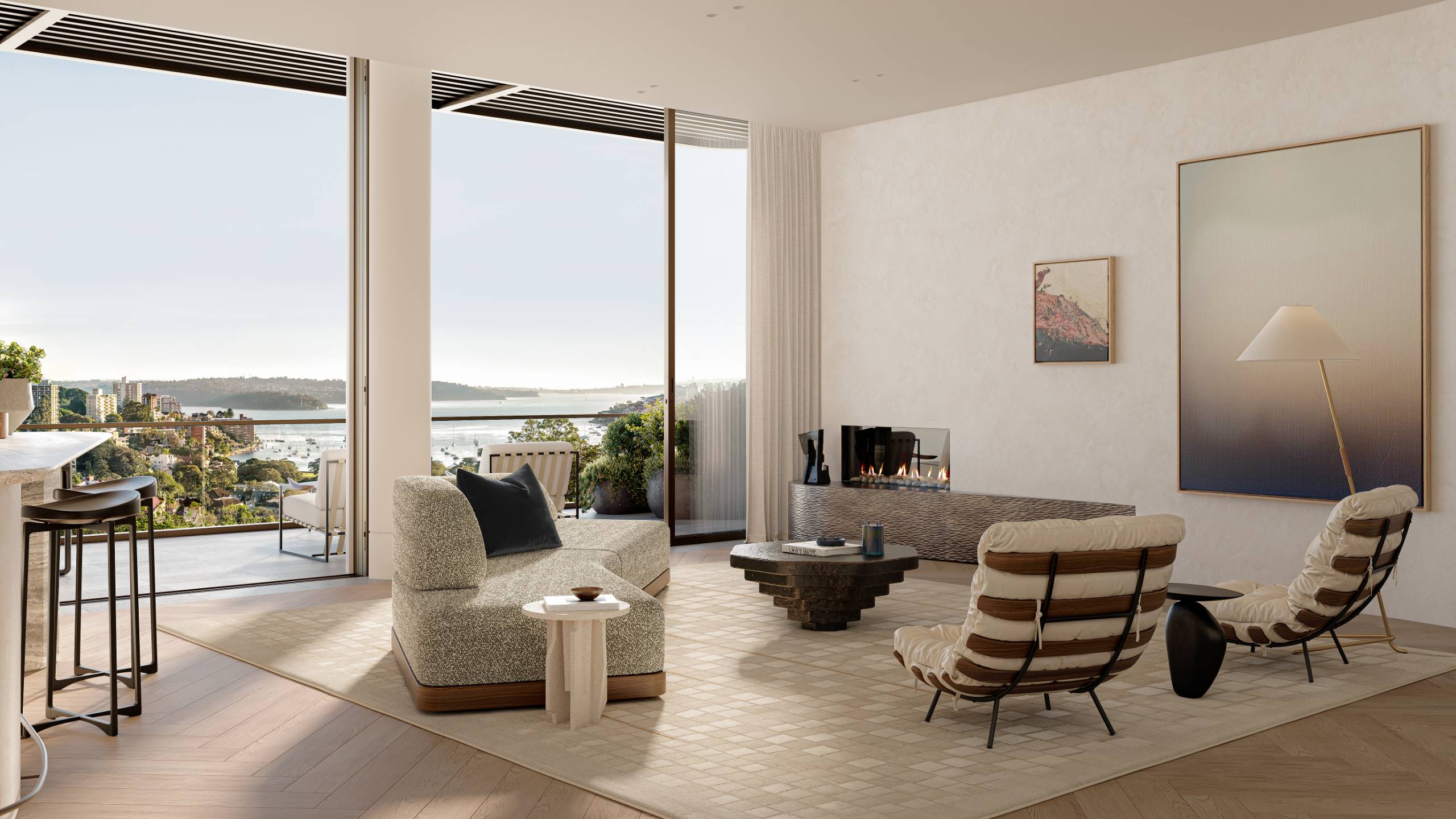
DETAIL DRIVEN,
LAYERED
&
DEFINED
A thoroughly boutique and exclusive address, Margaux is home to just eight exclusive residences. With one full-floor garden residence, four half-floor, and three full-floor residences, it exudes unparalleled privacy and sophistication. Each one has been concieved to create the feeling of a private freestanding home, with the modern ease of single-level living.
Spanning one whole floor, Margaux’s garden residence is embraced by a stunning, private, north-facing oasis. Verdant plants spill over and across layered beds, enveloping the home in a flush of tropical green. In a seamless flow of indoor-outdoor luxury, interiors merge with a vast alfresco entertaining terrace, surrounded by the garden’s calming notes of nature.
The luxury of space, light and architectural form. With only two homes on each level, Margaux’s expansive half-floor residences maintain feelings of privacy and grandeur. Crafted fireplaces integrated within a curved wall are a highlight, featuring a bespoke sheet-bronze metal finish developed by Decus and inspired by traditional European gouged wood, popularised by the Art Deco design movement.
pièce de
resistance:
whole
floor
residences
Spanning one whole floor, Margaux’s garden residence is embraced by a stunning, private, north-facing oasis. Verdant plants spill over and across layered beds, enveloping the home in a flush of tropical green. In a seamless flow of indoor-outdoor luxury, interiors merge with a vast alfresco entertaining terrace, surrounded by the garden’s calming notes of nature.
